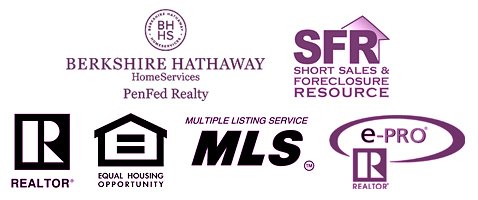7576 ROCKAWALKIN RD
HEBRON, MD 21830
415000
MLS Number: MDWC2013600
Beds: 3
Baths: 3
Description
Here is your country oasis just 10 minutes from the center of Salisbury. Located in Hebron, but outside of city limits, this 3 bedroom, 3 full bathroom farmhouse has been renovated top to bottom. The brand new kitchen remodel opened up the space and the flow of the downstairs, accentuated with beautiful granite countertops and exposed original beams. Original hardwood floors have been restored in many rooms, with LVP flooring in others. The primary bedroom has a custom built en suite bathroom with an open roman shower and soaking tub, and the wood trim around the door frames and windows was custom built with wood salvaged from the home. In 2017 the roof was replaced and the crawlspace encapsulated, adding 2 sump pumps, French drains, and a dehumidifier. Central air was installed on the second floor in 2021, and both downstairs ductless mini-split units were replaced that same year. Enjoy the 2.75 acre yard from the front porch or the expansive deck. A large portion of the side yard has been fenced in, with lots of space left for a vegetable garden, play space, or whatever your chosen use may be. the barn has been retro-fitted with a poured concrete slab and garage door, perfect for parking cars or using as a workshop. The property is surrounded on three sides with trees, giving a wonderful feeling of privacy. And the list price is $10k under the appraised value! Run to see this home today!
Interior Features
Appliances: Refrigerator,Oven/Range - Electric,Dishwasher,Microwave,Washer - Front Loading,Dryer
Basement: N
Flooring: Hardwood,Luxury Vinyl Plank
Heating: Heat Pump(s),Wood Burn Stove
Cooling: Y
Fireplace: Y
Water: Well
Interior Features: Attic,Built-Ins,Ceiling Fan(s),Exposed Beams,Pantry,Recessed Lighting,Soaking Tub,Upgraded Countertops,Water Treat System



















