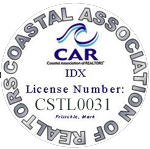West Ocean City / Berlin
Bathrooms, Full: 2
Bathrooms, Half: 1
Lot Area: 9377.00
County: WICOMICO
Year Built: 2006
Sub-Division: HARBOR POINTE
Area: 3249
Financing: Cash,Conventional,FHA,VA
Security: Main Entrance Lock,Smoke Detector
Sewer: Public Sewer
Acres: 0.22
Garage(s): Y
Pool: No Pool
Roof: Architectural Shingle
Style: Colonial
Exterior Features: Exterior Lighting,Sidewalks
Waterfront: N
Waterview: N
Basement: Y
Flooring: Carpet,Ceramic Tile
Heating: Heat Pump(s)
Cooling: Y
Fireplace: Y
Water: Public
Interior Features: Attic,Breakfast Area,Carpet,Ceiling Fan(s),Dining Area,Entry Level Bedroom,Family Room Off Kitchen,Floor Plan - Open,Formal/Separate Dining Room,Kitchen - Table Space,Primary Bath(s),Pantry,Recessed Lighting,Soaking Tub,Walk-in Closet(s)
Elementary School: PEMBERTON
Middle School: SALISBURY
High School: JAMES M. BENNETT
Condo Fee: 200
County Taxes: 2462



















