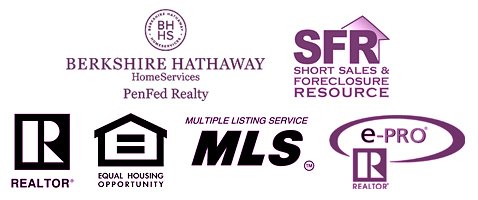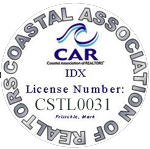1104 NEW BEDFORD WAY
SALISBURY, MD 21804
444900
MLS Number: MDWC2013302
Beds: 4
Baths: 3
Description
Welcome to your Dream Home! Completely remodeled by Live Oak Construction, this exquisite home ensures quality craftsmanship with stunning details. As you enter through the two-story foyer, you'll be greeted by an underlit stairway that sets the tone for the impeccable design throughout.
At the heart of the home is a gourmet kitchen, dining and family room combination, featuring a walk-in pantry, quartz countertops and high-end GE Cafe appliances. Adjoining the kitchen you will find two spacious living areas. Fourth bedroom currently utilized as a laundry area & study is conveniently located on the first level and offers a separate entry.
On the second level you will find the primary bedroom with ensuite bath offering a tranquil retreat after a long day. Additionally 2 spacious bedrooms and bathroom provide ample space for family or guests.
Outside is your fenced-in private oasis where you can enjoy lounging by your inground swimming pool, or hosting gatherings on your paver patio and spacious backyard. All new systems complete this home including tankless water heater and HVAC ensuring efficiency and peace of mind. Take advantage of no HOA fees and convenient location to Salisbury, route 50 and only half hour to beaches. This home is a showstopper! Dont miss the opportunity to call this one home schedule a showing today and prepare to fall in love!
General Details
Bedrooms: 4
Bathrooms, Full: 3
Lot Area: 10571.00
County: WICOMICO
Year Built: 1992
Sub-Division: GRANBYS COVE
Area: 2231
Financing: Cash,Conventional,FHA,VA,USDA
Section: 1
Sewer: Public Sewer
Acres: 0.24
Interior Features
Appliances: Dishwasher,Washer/Dryer Hookups Only,Stove,Refrigerator,Disposal,Stainless Steel Appliances,Water Heater - Tankless
Basement: N
Heating: Heat Pump(s)
Cooling: Y
Furnished: No
Water: Public
Interior Features: Family Room Off Kitchen,Kitchen - Eat-In,Upgraded Countertops,Dining Area,Ceiling Fan(s)



















