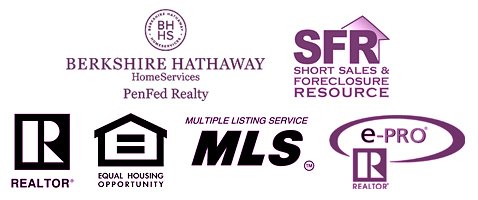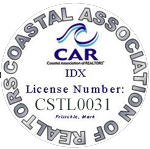5541 DUNFRIES CT
SALISBURY, MD 21801
469000
MLS Number: MDWC2013038
Beds: 4
Baths: 2 Full / 1 Half
Description
Nestled on a .91 acre lot, this pristine 2633 sq. ft., 4 bedroom, 2.5 bath residence is enhanced with natural light streaming through an abundance of windows throughout the home. First floor features include 9 ft ceilings, hardwood flooring, home office w/ interior French doors, inviting living room leading to the formal dining room w/ chair rail, updated eat-in kitchen w/ granite countertops, stainless appliances, deck access, and open to the family room w/ vaulted ceiling, gas fireplace, built-in bookcases, and a sliding door to the rear deck, as well as a powder room and a laundry room w/ washer, dryer and access to the 2-car garage. A hardwood staircase leads to the bedroom level w/ a primary bedroom suite that includes ample closet space and an updated bathroom w/ dual sink vanity, soaking tub and separate tile shower, 3 additional bedrooms, a hall bathroom w/ dual sink vanity, and permanent stairs to the attic conveniently accessed from the hardwood hallway. Enjoy the outdoors from the inviting back deck and paver patio overlooking the spacious yard w/ in-ground irrigation. Community amenities include a tennis court, playground and boat ramp.
Interior Features
Appliances: Built-In Microwave,Dishwasher,Dryer,Exhaust Fan,Oven/Range - Electric,Refrigerator,Stainless Steel Appliances,Washer,Water Conditioner - Owned,Water Heater
Basement: N
Heating: Forced Air,Heat Pump(s),Zoned
Cooling: Y
Fireplace: Y
Water: Well
Interior Features: Attic,Built-Ins,Carpet,Central Vacuum,Combination Dining/Living,Crown Moldings,Family Room Off Kitchen,Floor Plan - Traditional,Formal/Separate Dining Room,Kitchen - Eat-In,Kitchen - Island,Pantry,Primary Bath(s),Recessed Lighting,Soaking Tub,Upgraded Countertops,Walk-in Closet(s),Water Treat System,Window Treatments,Wood Floors



















