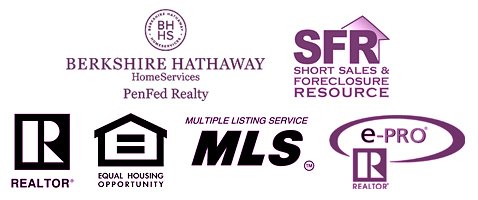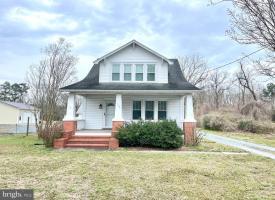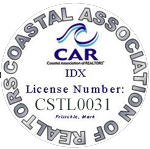Properties
613 OLD DENTON RD
FEDERALSBURG, MD 21632
214900
MLS Number: MDCM2003992
Beds: 3
Baths: 1
Description
Welcome to 613 Old Denton Rd, a charming craftsman style home offering 3 bedrooms, a fully renovated bathroom, a 2 car detached garage and a large back yard that backs up to thousands of acres of state and federally owned land.
When you pull up to the home you are welcomed by the oversized front porch which has been updated with weatherproof trex decking. Walking into the home you will find beautifully maintained original hard wood floors that expand from the living room to the dining room. Past the living room you enter the kitchen which has been updated with additional kitchen cabinets, vinyl flooring and lighting. Upstairs you will find all 3 bedrooms and the fully renovated full bathroom which features a new walk in tile shower, new toilet, new flooring and new vanity. Out the back door you will find the 2 car detached garage followed by the expansive back yard with plenty of room for gatherings or pets. The back yard also features a large shed.
The home has been updated with vinyl replacement windows, vinyl siding, architectural shingles and new lighting fixtures throughout. In the basement you will notice that there is updated pvc plumbing, electrical wiring and an upgraded electrical panel. The home is serviced with city water and has a septic in the back yard that was recently pumped. There are three heating sources that can be utilized which includes propane heat in the basement, baseboard electric heat on the first and second floor and a forced air kerosene heater located in the dining room. The kerosene heater produces enough heat to not need the baseboard heaters down stairs.
Don't miss your chance to make 613 Old Denton Rd yours call today to schedule a viewing!
General Details
Bedrooms: 3
Bathrooms, Full: 1
Lot Area: 43560.00
County: CAROLINE
Year Built: 1930
Sub-Division: NONE AVAILABLE
Area: 1680
Financing: Cash,Conventional,FHA,USDA,VA
Sewer: On Site Septic
Acres: 1.00
Community Information
Zoning: R1
Exterior Features
Foundation: Permanent,Brick/Mortar,Slab
Garage(s): Y
Pool: No Pool
Roof: Architectural Shingle
Style: Craftsman
Exterior Features: Outbuilding(s)
Waterfront: N
Waterview: N
Interior Features
Basement: Y
Flooring: Hardwood,Vinyl,Carpet
Heating: Baseboard - Electric,Forced Air,Other,Wall Unit
Cooling: N
Fireplace: N
Water: Public
Interior Features: Carpet,Ceiling Fan(s),Dining Area
Lot Information
SqFt: 43560.00
School Information
School District: CAROLINE COUNTY PUBLIC SCHOOLS
Fees & Taxes
County Taxes: 1505
Listing Courtesy Of
RE/MAX Crossroads at the Beach



















