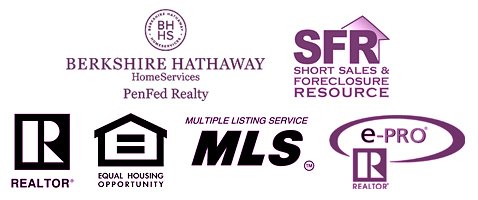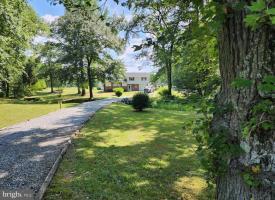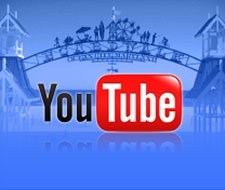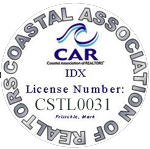Properties
27279 JENNY HYE LN
MARYDEL, MD 21649
375900
MLS Number: MDCM2003492
Beds: 3
Baths: 2 Full / 1 Half
Description
*PRICE IMPROVEMENT* This charming three bedroom , 2 1/2 bath split foyer house sits on an expansive 1.48-acre lot, offering a picturesque retreat. The dwelling has a full-house backup generator is a significant feature of the property. This generator automatically activates during power outages, providing uninterrupted electricity to the entire house ensuring that the household can maintain essential functions and comfort during blackouts.
The property boasts a tranquil stream gracefully meandering through the front, creating a soothing and serene atmosphere. The meticulously landscaped yard envelops the home with its well-manicured lawns.. Inside, the split foyer design provides a spacious and open layout, allowing for a large family. Natural beauty permeates every view from the house, framing the landscape of the stream and the lush surroundings. Outdoor living is a delight, with the possibility of a deck or patio to enjoy the scenic beauty, while the generous acreage provides privacy and opportunities for gardening. This property is not just a home; it's a harmonious blend of nature and comfort, where the peaceful sound of flowing water and the beauty of the landscaped yard become part of everyday life.
There are two additional buildings; 1/ one car garage and 1/ is workshop with a built-in air pressure line. Which is a convenient addition.
General Details
Bedrooms: 3
Bathrooms, Full: 2
Bathrooms, Half: 1
Lot Area: 64469.00
County: CAROLINE
Year Built: 1979
Sub-Division: HYELAND ESTATES
Historical District: N
Public Maintained Road: City/County
Area: 2286
Financing: Cash,Conventional,FHA,USDA,VA
Sewer: On Site Septic
Stories: 3
Acres: 1.48
Community Information
Zoning: R
Exterior Features
Foundation: Permanent
Garage(s): Y
Pool: No Pool
Roof: Composite
Style: Bi-level,Raised Ranch/Rambler,Split Foyer,Split Level
Exterior Features: Outbuilding(s)
Waterfront: N
Waterview: Y
Interior Features
Appliances: Built-In Range,Dishwasher,Dryer - Electric,Freezer,Microwave,Oven/Range - Electric,Range Hood,Refrigerator,Washer,Water Conditioner - Owned,Water Heater
Basement: Y
Flooring: Carpet,Laminated
Heating: Heat Pump(s)
Cooling: Y
Fireplace: Y
Furnished: No
Water: Well
Interior Features: Carpet,Dining Area,Floor Plan - Traditional,Kitchen - Country,Stove - Wood,Water Treat System
Lot Information
SqFt: 64469.00
School Information
School District: CAROLINE COUNTY PUBLIC SCHOOLS
Elementary School: GREENSBORO
Middle School: LOCKERMAN-DENTON
High School: N.CAROLINE
Fees & Taxes
County Taxes: 2180
Listing Courtesy Of
RE/MAX Crossroads at the Beach



















