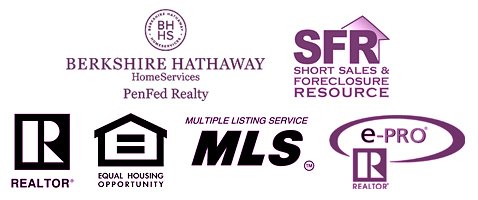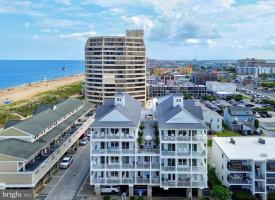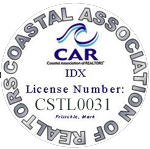5 87TH ST #303
OCEAN CITY, MD 21842
1750000
MLS Number: MDWO2017508
Beds: 5
Baths: 4 Full / 1 Half
View the Virtual Tour
Description
This spacious unit, just steps to the beach, has 5 bedrooms and 4.5 baths, new HVAC unit, newly replaced sliding doors, and surround sound featured in the open living areas as well as wrap around balconies with views of the beach, Atlantic Ocean & Assawoman Bay. The condo has 3 covered assigned spaces, for no hassle parking and a building elevator for ease of trips to and from the beach. "Sunrise" Unit 303, has been an occasional summer retreat for the current owners and is approximately 2622 sq. ft. and will convey with most furniture. The Gourmet kitchen features granite counters, plenteous kitchen cabinets , built in wine cooler & icemaker, the granite island conveniently offers a cooktop & vented stainless steel range hood so you can prepare a feast while socializing with your guests. The living area has aesthetically pleasing cork flooring, sliding doors and windows galore allowing an abundant of natural sunlight with views of the ocean and bay. This is an incredible offering to allow large families or great travel friends to own together in one of the most desirable garden style condo buildings in town or an incredible investment opportunity that could bring in over $100k+- in gross rental income per year.
Interior Features
Appliances: Dishwasher,Disposal,Dryer - Electric,Exhaust Fan,Icemaker,Microwave,Refrigerator,Stainless Steel Appliances,Stove,Washer,Water Heater,Range Hood
Basement: N
Flooring: Ceramic Tile,Luxury Vinyl Plank
Heating: Heat Pump(s)
Cooling: Y
Fireplace: N
Furnished: Partially
Water: Public
Interior Features: Ceiling Fan(s),Combination Dining/Living,Dining Area,Entry Level Bedroom,Family Room Off Kitchen,Floor Plan - Open,Kitchen - Gourmet,Primary Bath(s),Recessed Lighting,Sound System,Central Vacuum



















